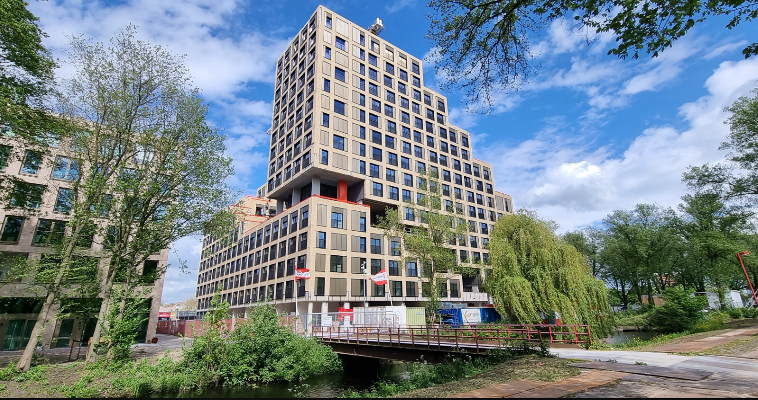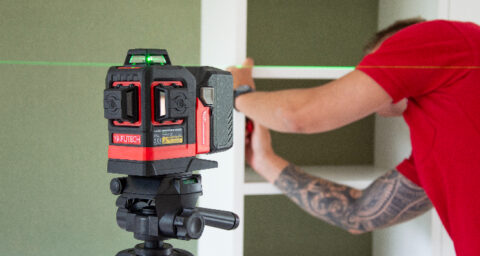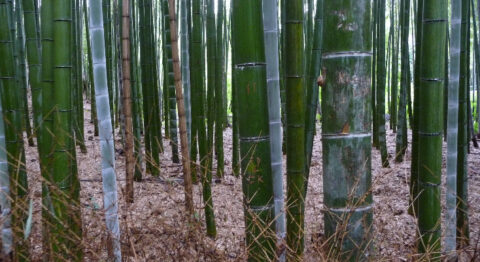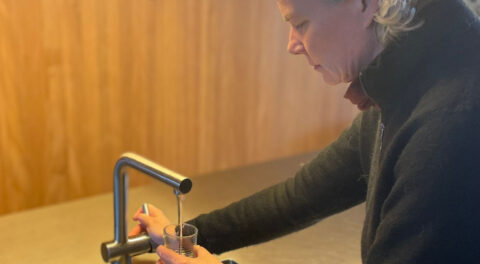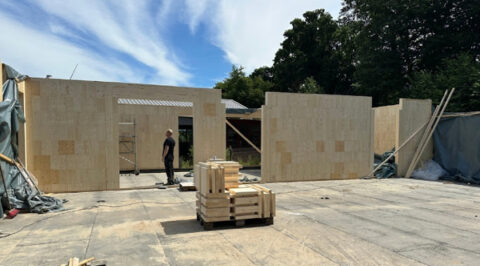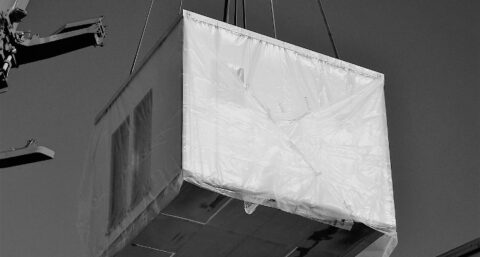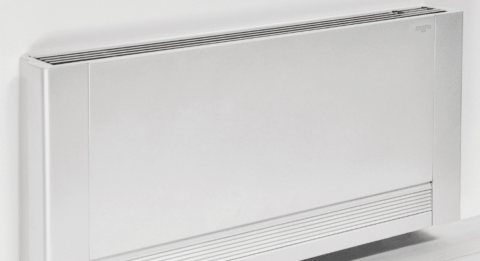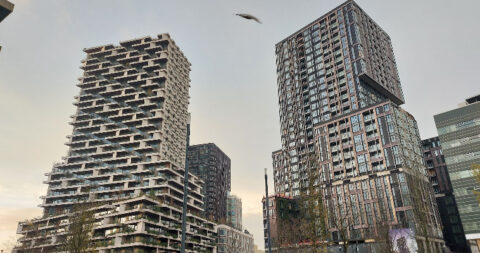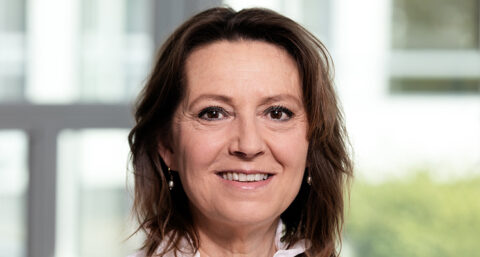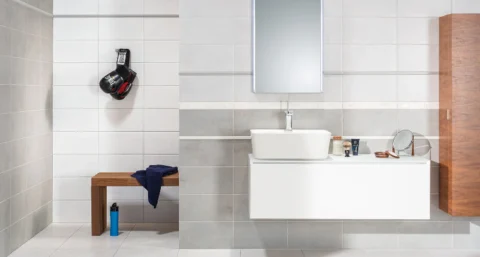Thanks to Open Building, or open construction, a building can always easily change its layout or purpose over time. It is applicable to both commercial and residential properties, this time looking at buildings with a combination of residential and common areas.
New West
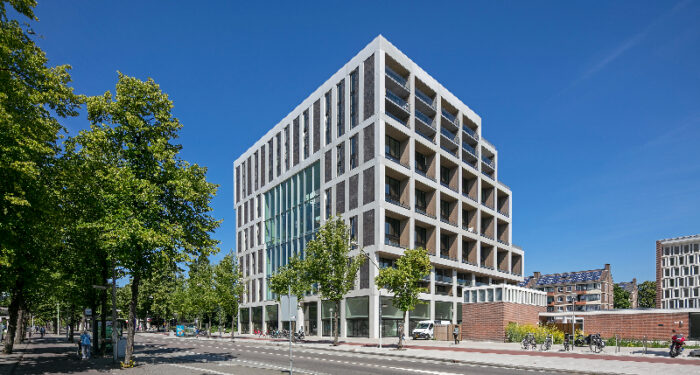
Residential building New West is located in the Overtoomse Veld neighborhood in Amsterdam-West. In addition to apartments, it includes collective and public facilities, applying open-building principles to keep the building future-proof and circular. A striking "city window" offers passersby a glimpse into the collective area, while the residents themselves can look out on city life. The plinth houses the Public Library and art institution Bureau Postjesweg. The principles of open building are reflected in both the design and construction, such as the generic space for the maisonettes and the steel supports for the custom-made mezzanine floor.
There is a collective courtyard where the galleries with entrances to the apartments are located. The balconies on these galleries are shared by two front doors and thus form a common place. For each double residential floor, the galleries are linked to platforms, which in turn are intended for urban agriculture and all kinds of collective activities.
In the design by Olaf Gipser Architects and VURB architects, much space has been given to water, greening and housing organisms. The garden is climate-adaptive and energy-efficient, with various plant species that attract characteristic insects such as damselflies and dragonflies. The outdoor terraces on the rear façade have flowery sedum surrounding the solar panels for bees and hoverflies. There are also many green interior terraces, including communal vegetable gardens. In the exterior facade are bat boxes that can house various species of bats.
Stories
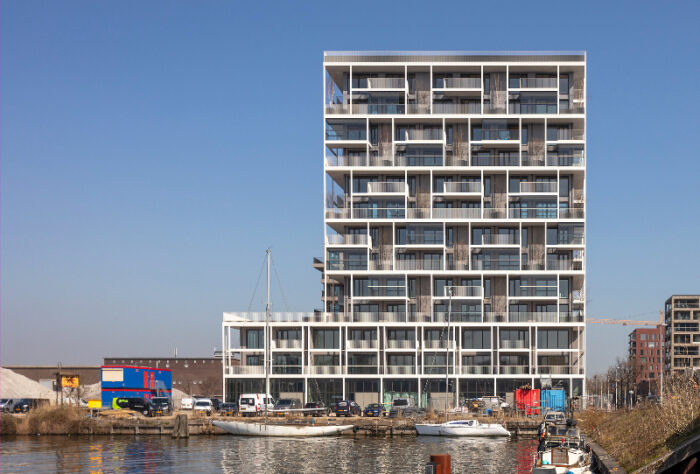
The multi-functional residential tower Stories is a cooperative self-build project and the result of close collaboration between future residents, Olaf Gipser Architects, contractor and consultants. It is located in a former industrial harbor area called Buiksloterham in Amsterdam North and is largely built using renewable bio-based resources and also following the principles of open building.
Of the 35 units in total, 29 are furnished as housing, and the 11-meter-high plinth consisting of a conventional precast concrete structure contains six (commercial) spaces and another parking garage. On top of this plinth are the collective spaces: a vegetable garden, sauna and a multipurpose room with kitchen. The plinth immediately forms the basis for a 45-meter-high tower made of cross-laminated timber (CLT). This was specially chosen for its circularity and sustainability.
The walls of the homes are clad in fireproof and soundproof plasterboard. The floors are also made of CLT, which is evident in the wooden ceilings of the homes below. However, these lining are still covered with a layer of foam concrete for acoustic insulation.
A steel structure encloses the residential tower and it provides space for outdoor spaces such as private balconies and winter gardens. These also immediately serve as shade elements and privacy screens between the various dwellings, and they form a communal roof for urban agriculture. Trees, shrubs and grasses are placed in the larger alcoves.
The Cube
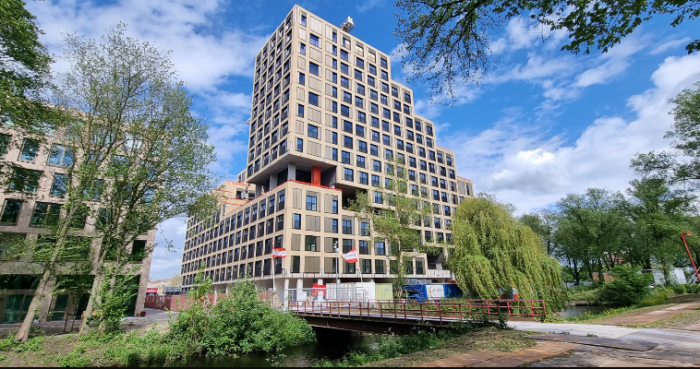
The Cube in Utrecht, built by Machiels Building Solutions, contains 639 student housing units and the building consists of two stepped, interlocking residential towers, each sixteen stories high. This makes it the tallest building in the Overvecht district of Utrecht. The facade is constructed of sustainable prefab elements in wood frame construction. These are delivered complete with stone strips, exterior joinery, cladding and a French balcony. The facades are prepared just-in-time, to the millimeter and under ideal conditions in the factory and can then be placed without scaffolding.
There are collective roof gardens connected by stairs, forming two continuous routes that begin at ground level, clearly visible as a wood-finished cutout in the exterior facade. Immediately adjacent to this stepped walkway are all kinds of collective student facilities, such as living and study rooms and laundry rooms. Each floor has its own roof garden, and central to the building is a communal courtyard that includes a bootcamp track and gym. Bicycle storage with share bikes is also available.
Each student unit has a private bathroom, kitchenette and French balcony. Because these are student flats, clever use has been made of the repetitive nature in the residential towers. In the future, should the housing market demand it, two units can easily be merged into two-bedroom apartments.

