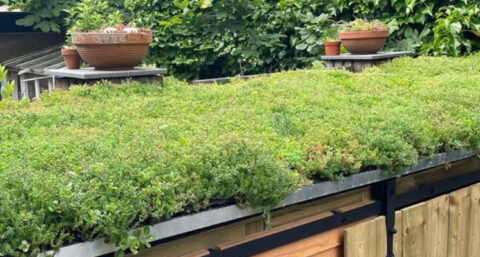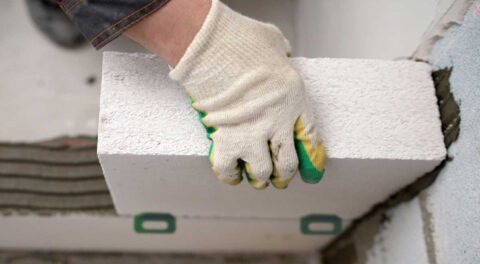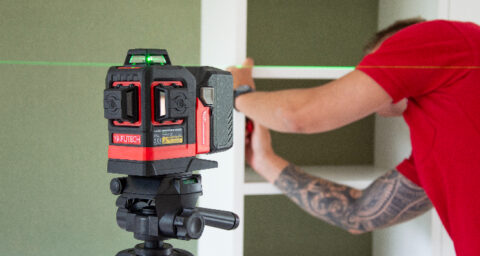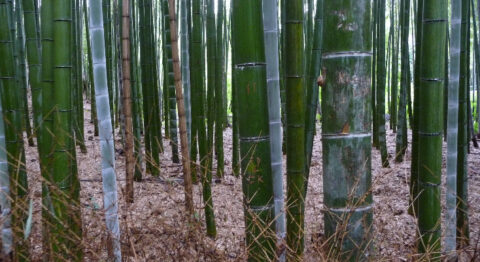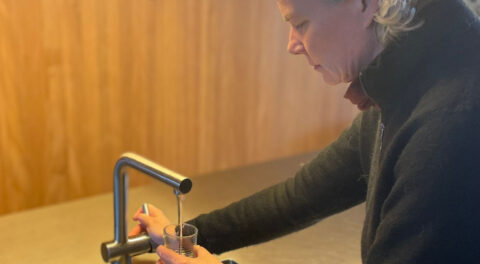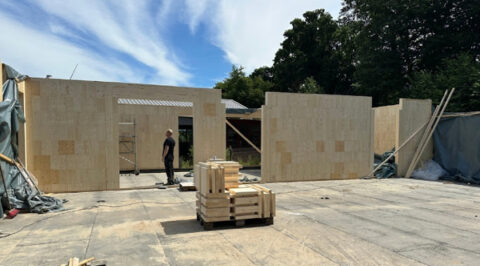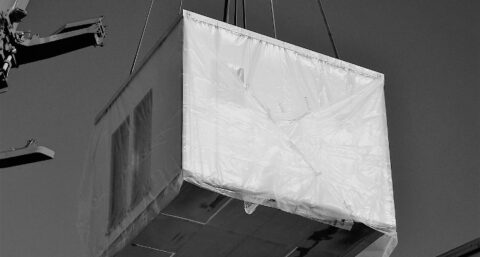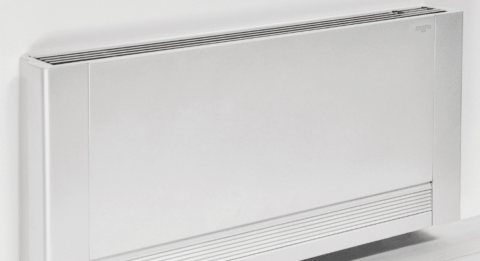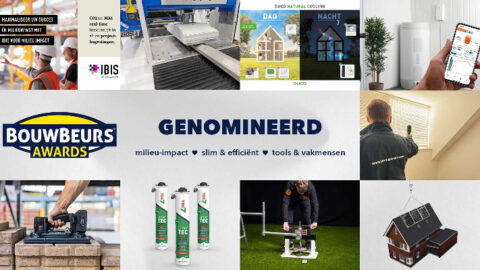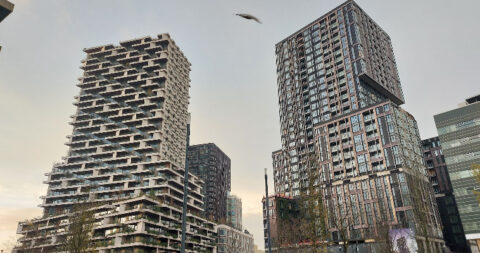[vc_row][vc_column][column_text]
Primary School The Wondering
This so-called biophilic elementary school in Almere capitalizes on the positive influence that nature has on human well-being and health. Hence, nature was the starting point for this design by ORGA Architect. The special school building consists of three clusters or biotopes intended for students of different age groups. It is circular, demountable and energy-neutral. Mainly biobased materials have been used and are recorded in a materials passport for future reuse. The space between the three clusters is used for a variety of communal functions.
A hybrid CLT/wood-frame construction was used, with supporting columns made of planed tree trunks, wooden hollow-core slab floors, natural insulation, walls of straw and unfired mud brick and acoustic cork walls. Both interior and exterior walls are largely covered with self-growing green walls. Cleverly placed trees serve as natural shading. There are also natural ventilation hatches and an ice buffer tank in the ground. Once it begins to rain, rainwater flows via spouts across the schoolyard to a nearby stream.
The Adventure House
This building serves as scouting accommodation and can be found on Scouting Estate Zeewolde. Groups of children can stay and spend the night here in the middle of nature. The building is designed to consist of a group of smaller buildings, including for functions such as washing, sleeping, cooking and technology. The whole is covered by an undulating, floating roof. Between the small buildings, a collection of intermediate spaces is thus naturally created. Such as high open living rooms, group rooms, sheltered places for activities when it rains and so on.
The open spaces are visually part of the surrounding nature, but these fields and woods are separated The Adventure House via a double glass shell. This immediately provides a pleasant indoor environment with extra daylight, thanks in part to the central skylight. The hybrid building consists of laminated wooden beams, CLT floors and steel on a concrete foundation. Furthermore, it is self-sufficient in terms of energy, thanks to five hundred PVE panels, buffer tanks and low-temperature heating. A dry, visible, demountable connection form was chosen for each material combination.
Pure Living
In the Eindhoven district of Meerhoven, the Puur Wonen housing project realized 56 homes, the shell of which was constructed from the circular building material CLT (Cross Laminated Timber) instead of concrete. In other words, solid wood rather than timber frame construction with hollow walls. Easily workable, demountable and lightweight. As for fire safety, the wood has been shown to be sufficiently thick to hold back a potential fire for more than two hours. At wall sockets installed in partition walls, intumescent pads are placed to compensate for the wood removed there to prevent fire penetration. The wooden walls can easily be finished with paint, for example, although they can also be left untreated. Residents received a materials passport upon completion.
Nature-inclusive building means that nature takes center stage around the houses. This has been done in the form of a nature yard where a variety of herbs and grasses can be found, as well as nesting facilities for birds, bats and hedgehogs. There are green inner courtyards, while parking has been moved to the outer edge. Rainwater is drained above ground, then allowed to infiltrate vertically via wadis and pools. Rainwater from the storerooms is collected in water barrels in the inner courtyards for residents to use themselves. Finally, the little river Rundgraaf that flows here has been given a prominent role. The houses are built in three groups in the natural terrain and along the small river.
Triodos Bank
The new office of this bank can be found in one of the largest nature reserves in our country, namely on Landgoed De Reehorst in Driebergen-Rijsenburg. Hence, it was designed and built with minimal impact on the natural environment and ecology. For example, the distance to the edge of the forest, the flight routes of bats, the building does not protrude above the treetops anywhere, and it is even part of the local water cycle.
The circular building is made of wood and reusable materials are used throughout. Thanks in part to dry joints and generically designed components, it is completely demountable, so it can be taken down and then rebuilt somewhere else. Without loss of value of building components. Materials are registered with a materials passport on online platform Madaster.
The energy-neutral building consists of three towers with green roofs. These have varying numbers of floors and are connected at both the ground and second floors. The building has a wooden stabilizing core. The self-supporting glass facade maximizes the use of daylight and offers a beautiful wide view of the surrounding nature.
More on Bio-based materials (including. wood, straw, bamboo)[/column_text][/vc_column][/vc_row][vc_row][vc_column width="1/4″][/vc_column][vc_column width="1/2″][button button="|title:Website|target:%20_blank|"][button="|title:LinkedIn|target:%20_blank|"][/vc_column][vc_column width="1/4″][/vc_column][/vc_row][vc_row][vc_column][google_ad][/vc_column][/vc_row]
